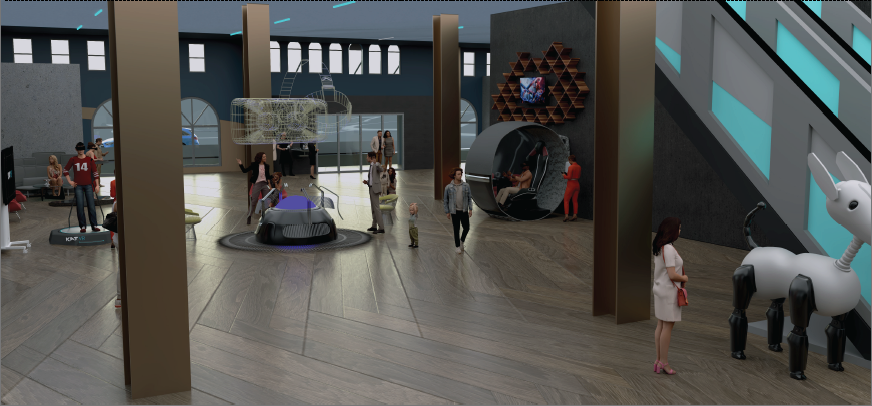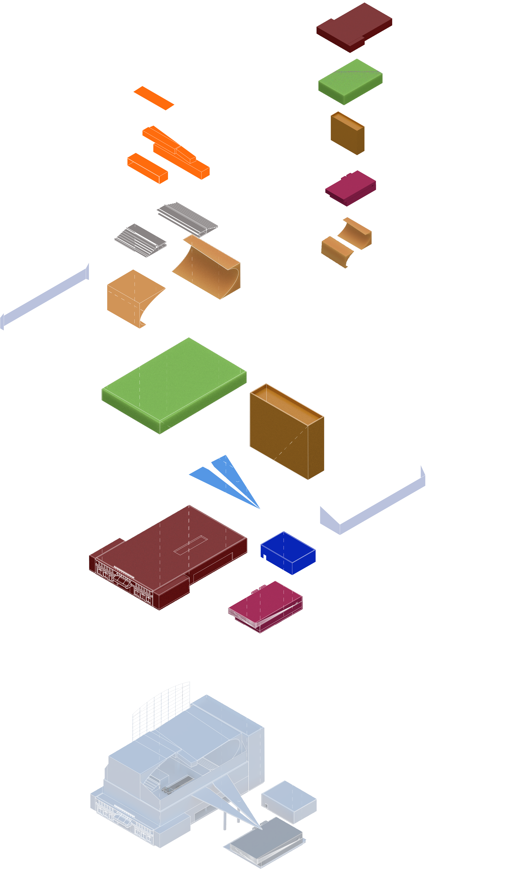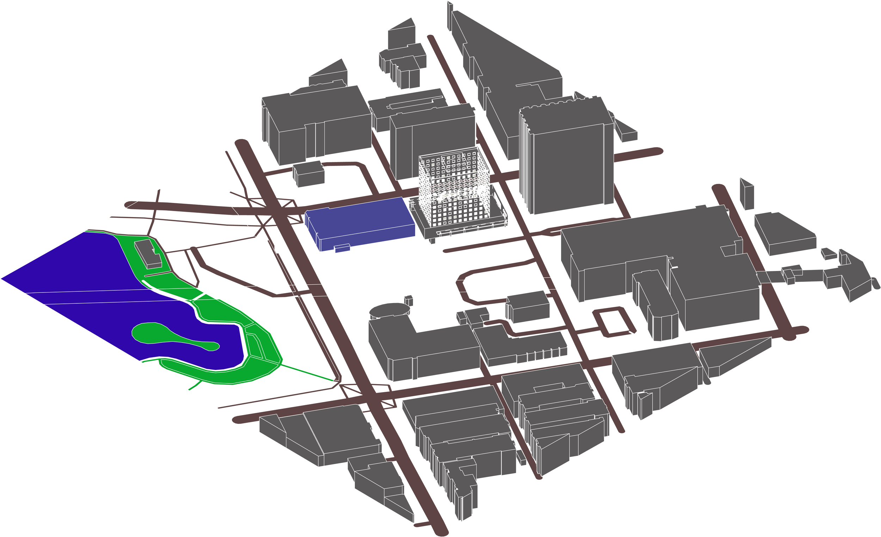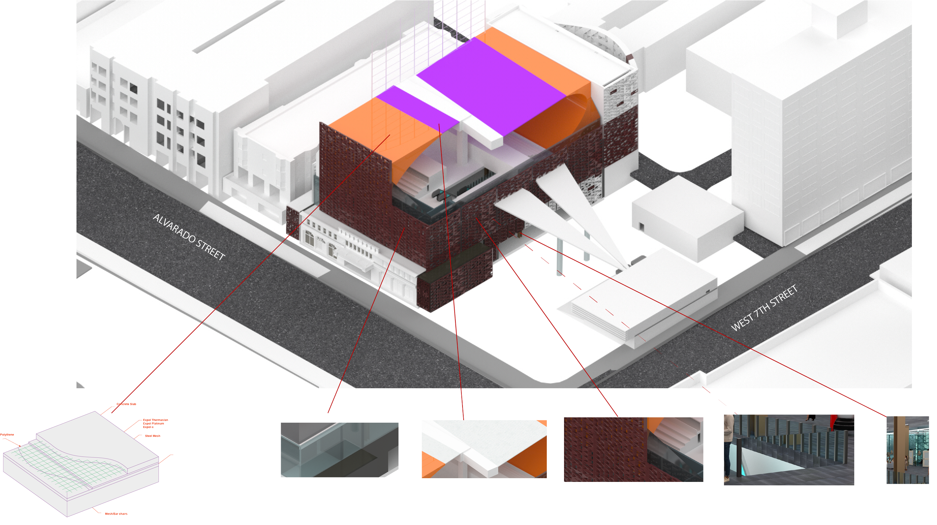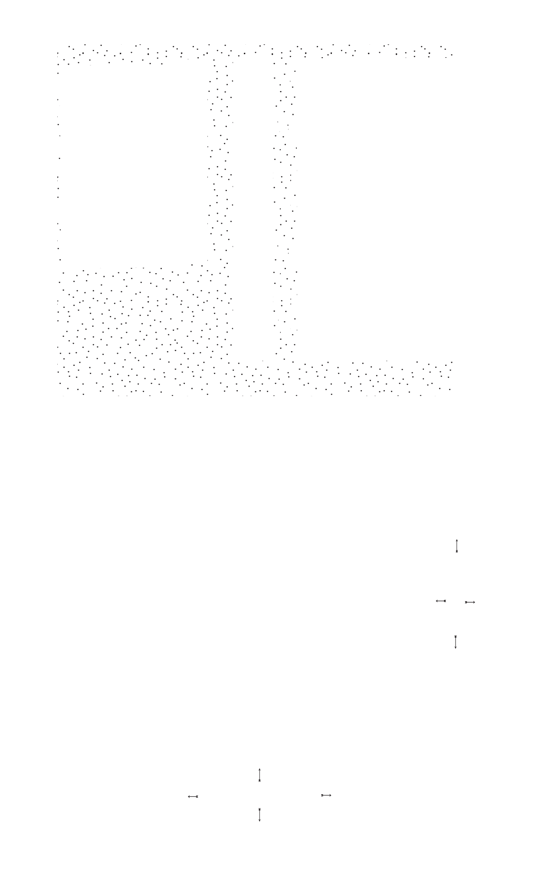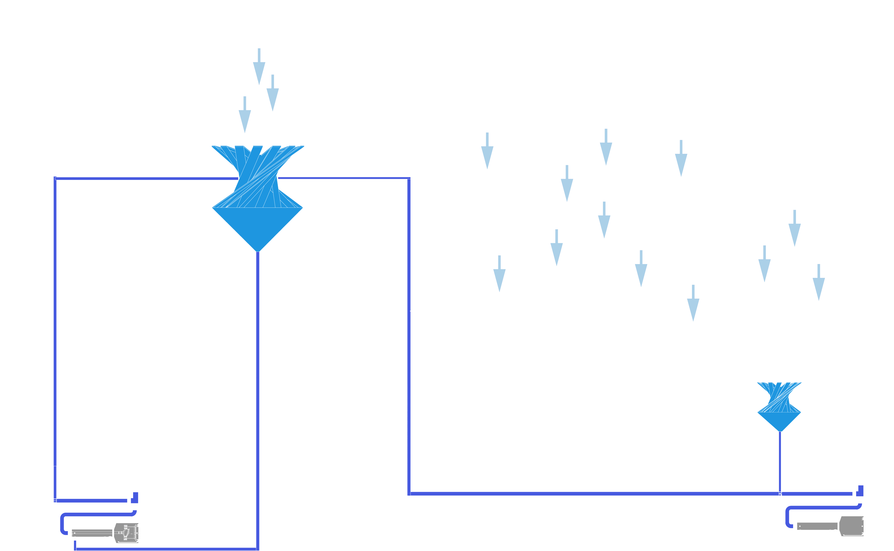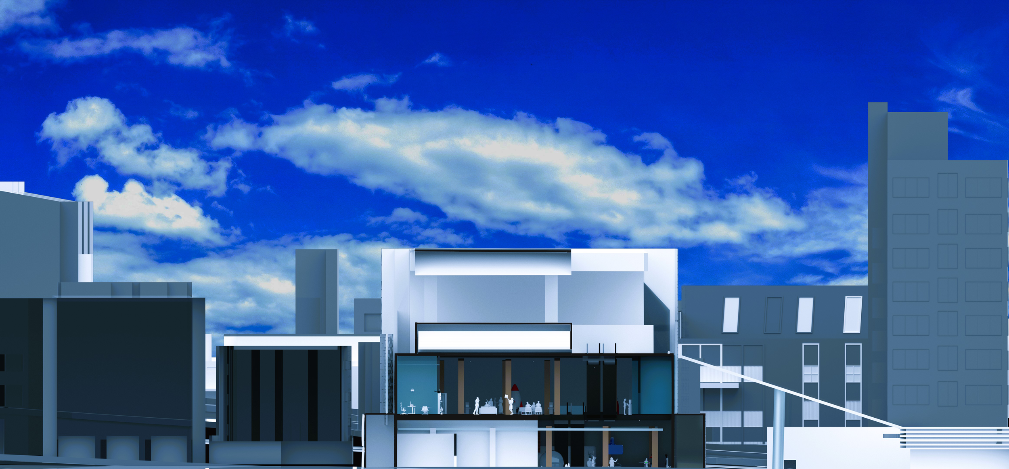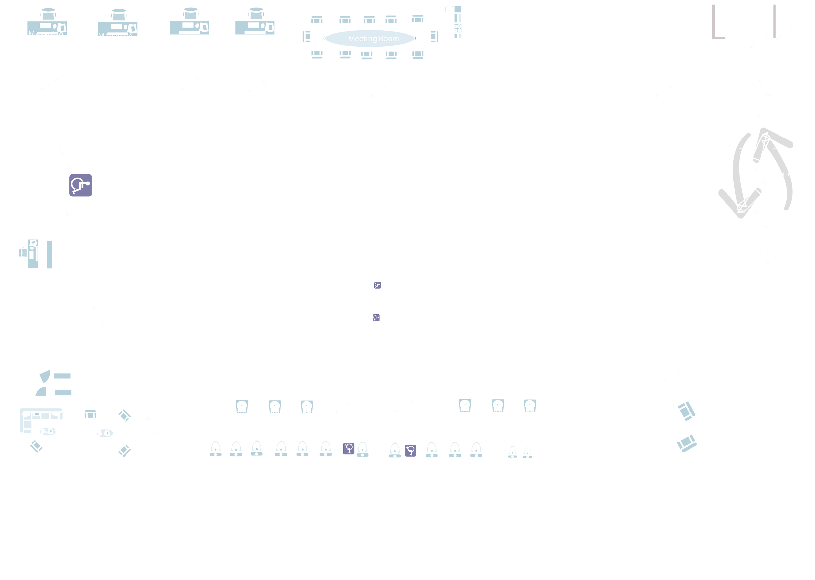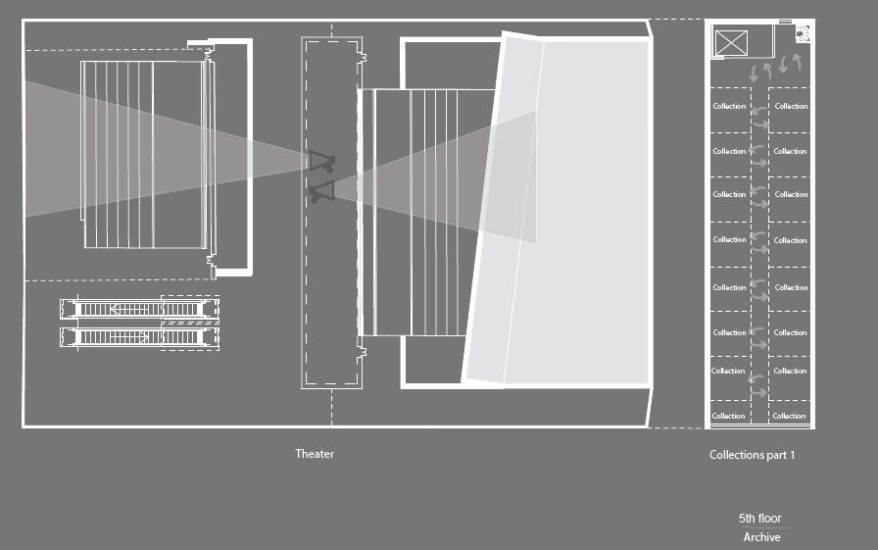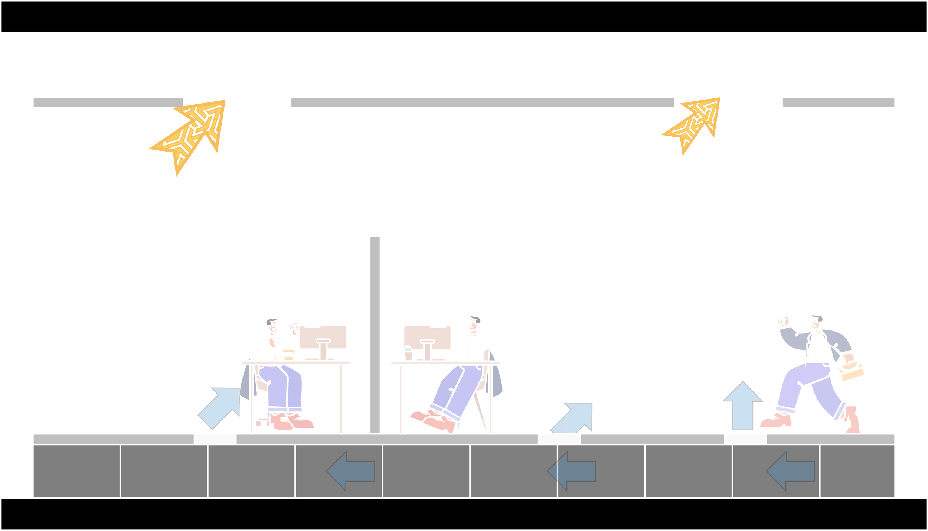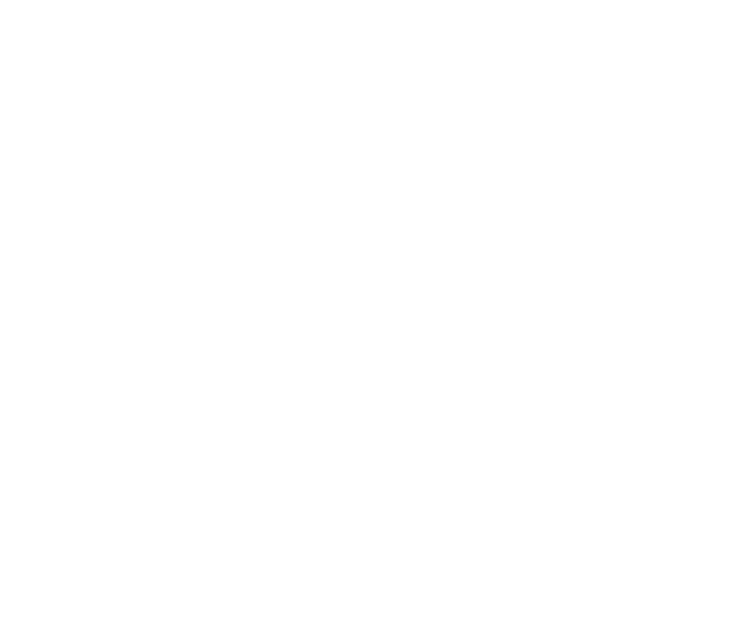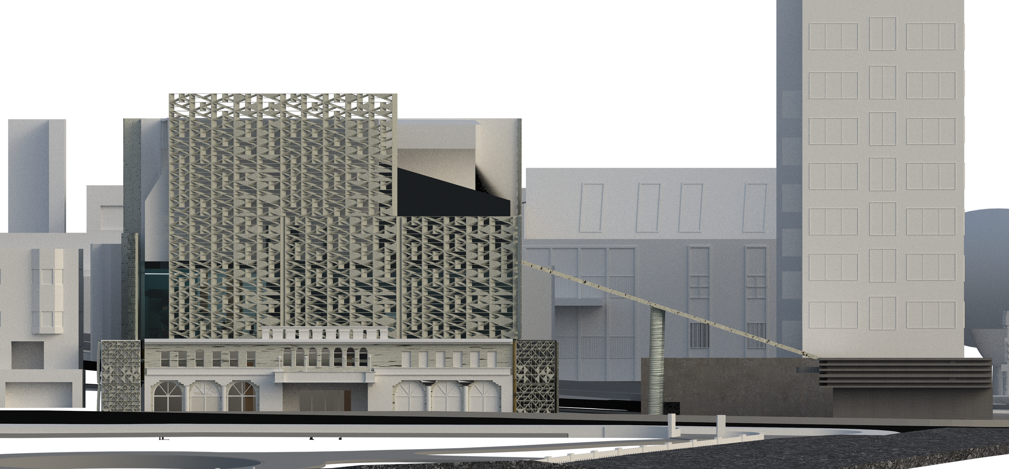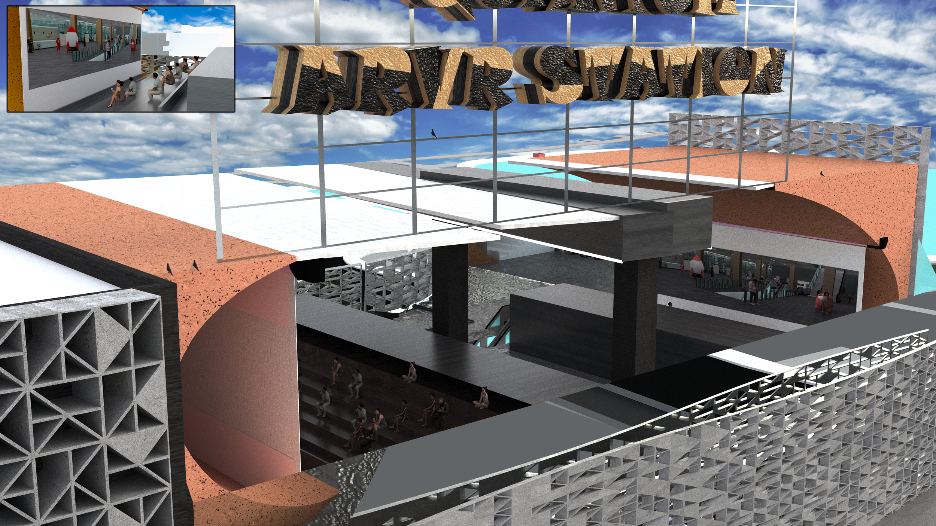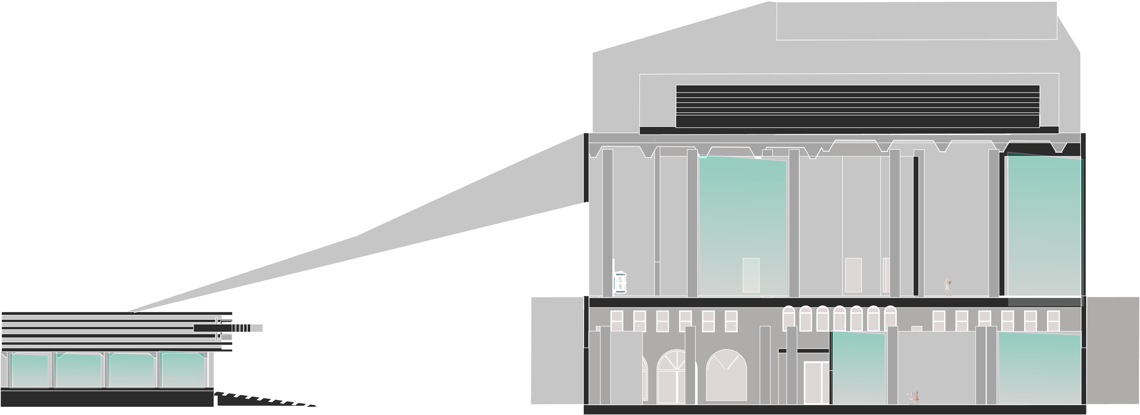Virtual reality is a simulated 3D environment that enables users to explore and interact with
a virtual surrounding that accurately portrays reality. It succeeds in doing so by allowing
the user to perceive the virtual environment via their senses. This environment is perceived
through a device known as a Virtual Reality headset or helmet. While VR was developed
predominantly for the gaming and entertainment industries, it has begun to be utilized by the
construction sector. My concept gravitates toward the future of architecture because it uses
a virtual technological tool that originated from other industries outside the building sector.
Furthermore, the buildings I created are intertwined with the Los Angeles community, given
that they are located on Wilshire Blvd, a prominent street in the area. The building itself also
happens to be an old theater. Now, the building floor plan is divided into two separate parts:
the first is a public space where people can connect through VR and learn more about the
software itself. Meanwhile, the second floor is secluded only for research purposes which will
further expand the technology of VR. We as architects must adapt to recent innovations and
apply them to our industry to push further the limits of what is capable. After all, it’s the only
way innovations are founded in the first place.
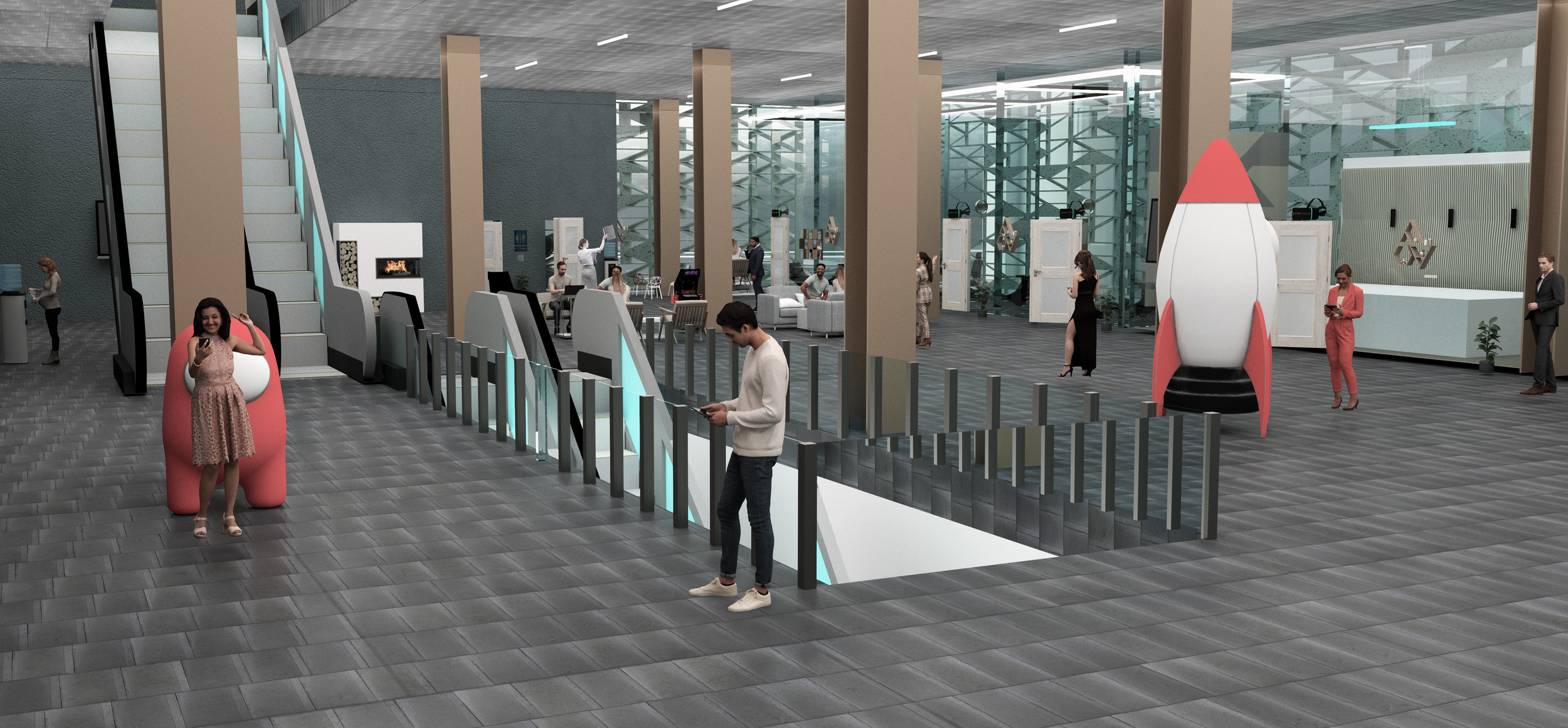

Concept and Plan
VICINITY PLAN
SCALE 1/500” = 1’
Virtual reality is a simulated 3D environment that enables users to explore and interact with
a virtual surrounding that accurately portrays reality. It succeeds in doing so by allowing
the user to perceive the virtual environment via their senses. This environment is perceived
through a device known as a Virtual Reality headset or helmet. While VR was developed
predominantly for the gaming and entertainment industries, it has begun to be utilized by the
construction sector. My concept gravitates toward the future of architecture because it uses
a virtual technological tool that originated from other industries outside the building sector.
Furthermore, the buildings I created are intertwined with the Los Angeles community given
that they are located on Wilshire Blvd; a prominent street in the area. The building itself also
happens to be an old theater. Now, the building floor plan is divided into two separate parts:
the first, is a public space where people can connect through VR and learn more about the
software itself. Meanwhile, the second floor is secluded only for research purposes which will
further expand the technology of VR. We as architects must adapt to recent innovations and
apply them to our industry to push further the limits of what is capable. After all, it’s the only
way innovations are founded in the first place.
PROGRAM
ENVIRONMENTAL
TRAFFIC CIRCULATION
MATERIAL
ACTIVE SYSTEM
WATER CAPTURE FLOOR PLAN
WATER CAPTURE
SITE PLAN
SCALE 1/50” = 1’-0”
SITE SECTION
SCALE 1/50” = 1’-0”
STREET LEVEL
SCALE 1/16” = 1’-0”
SECOND FLOOR
SCALE 1/16” = 1’-0”
STRUCTURE
ENVLOPE DATA
EXTERIOR 1
ALVARADO STREET VIEWELEVATION
SCALE 1/16” = 1’-0”
BUILDING SECTION
SCALE 1/8” = 1’-0”
EXTERIOR 2
BUILDING SECTION 2
SCALE 1/16” = 1’-0”
AXON FROM ACROSS WILSHIRE BLVD
BUILDING SECTION 1
SCALE 1/16” = 1’-0”
Wall Section

