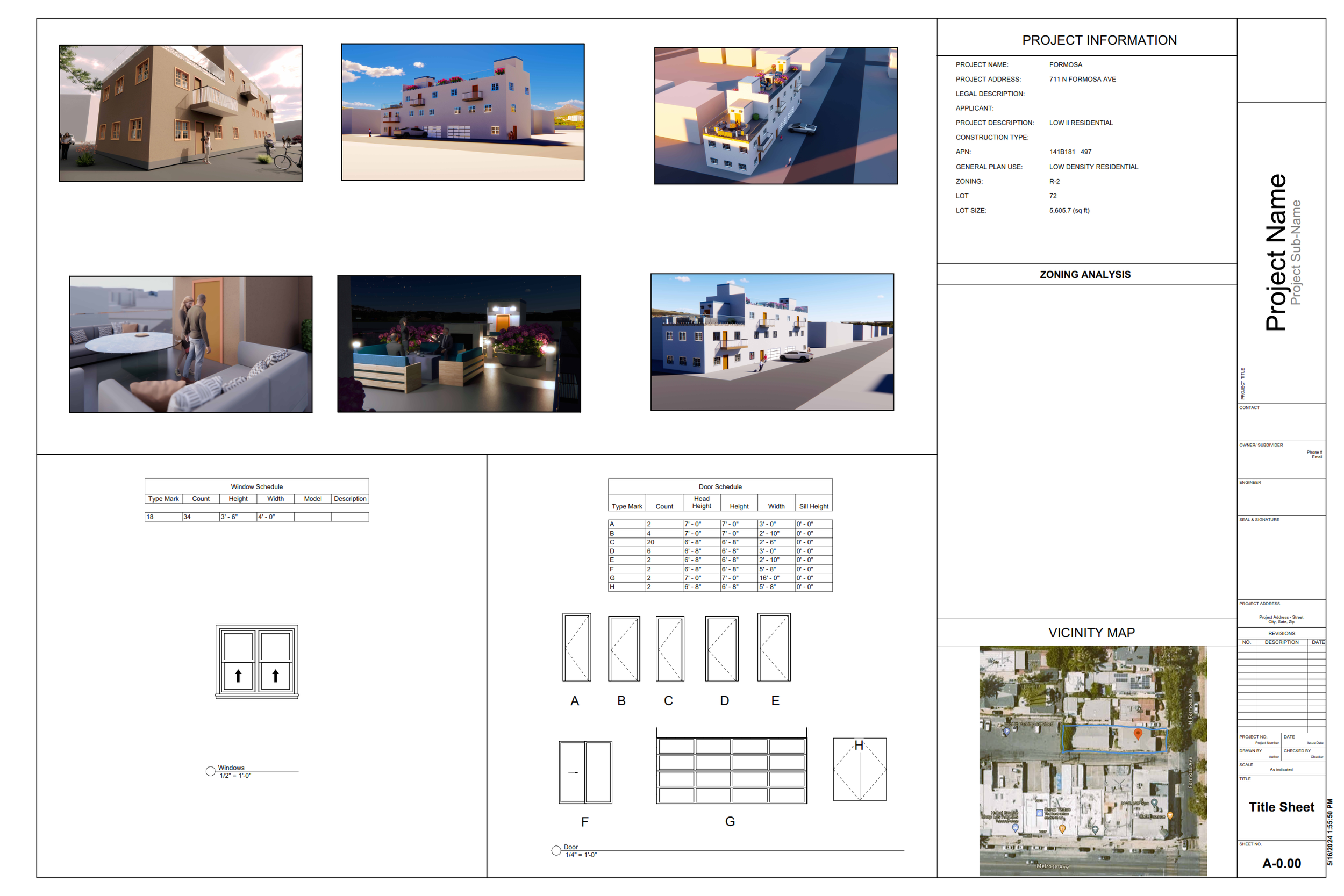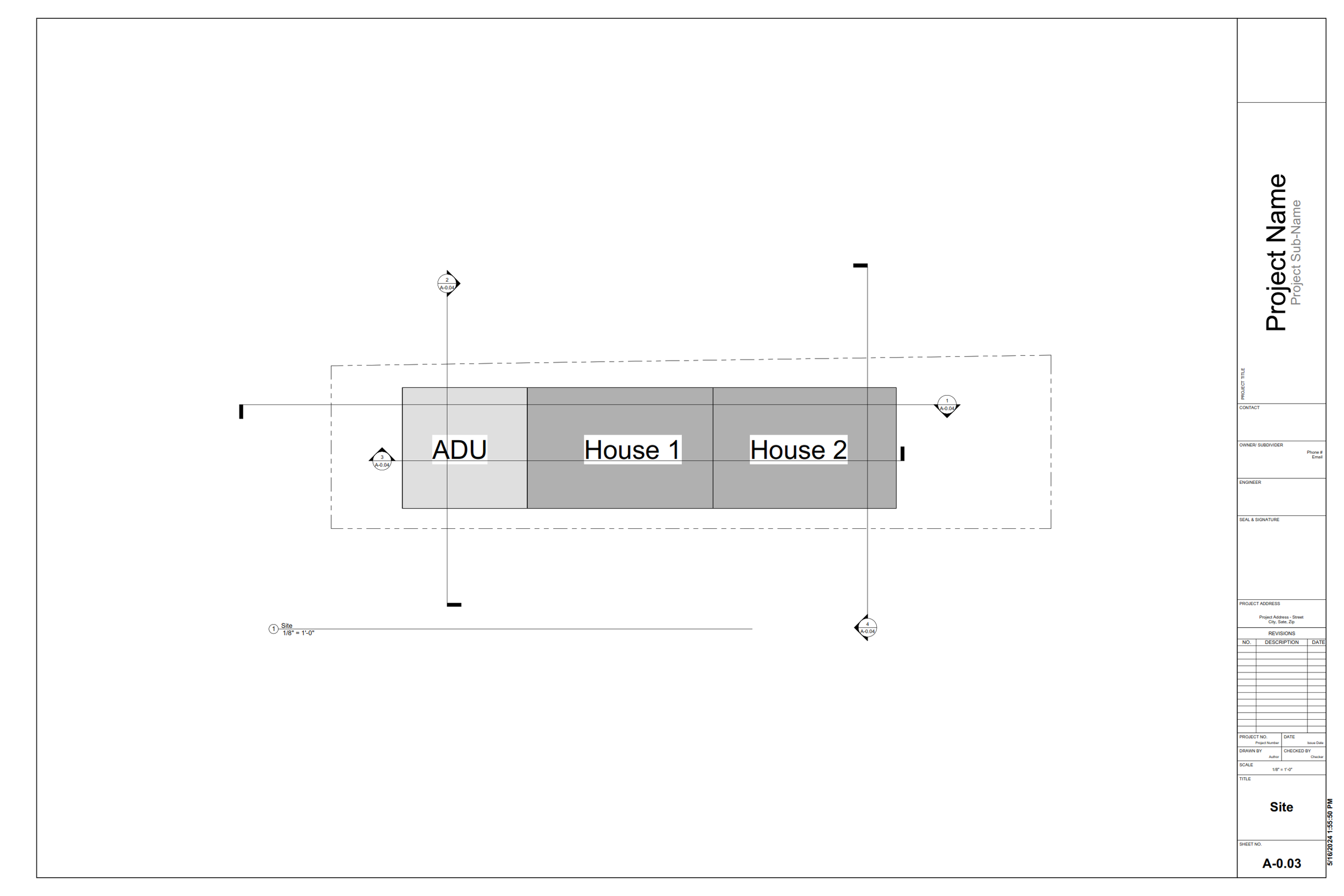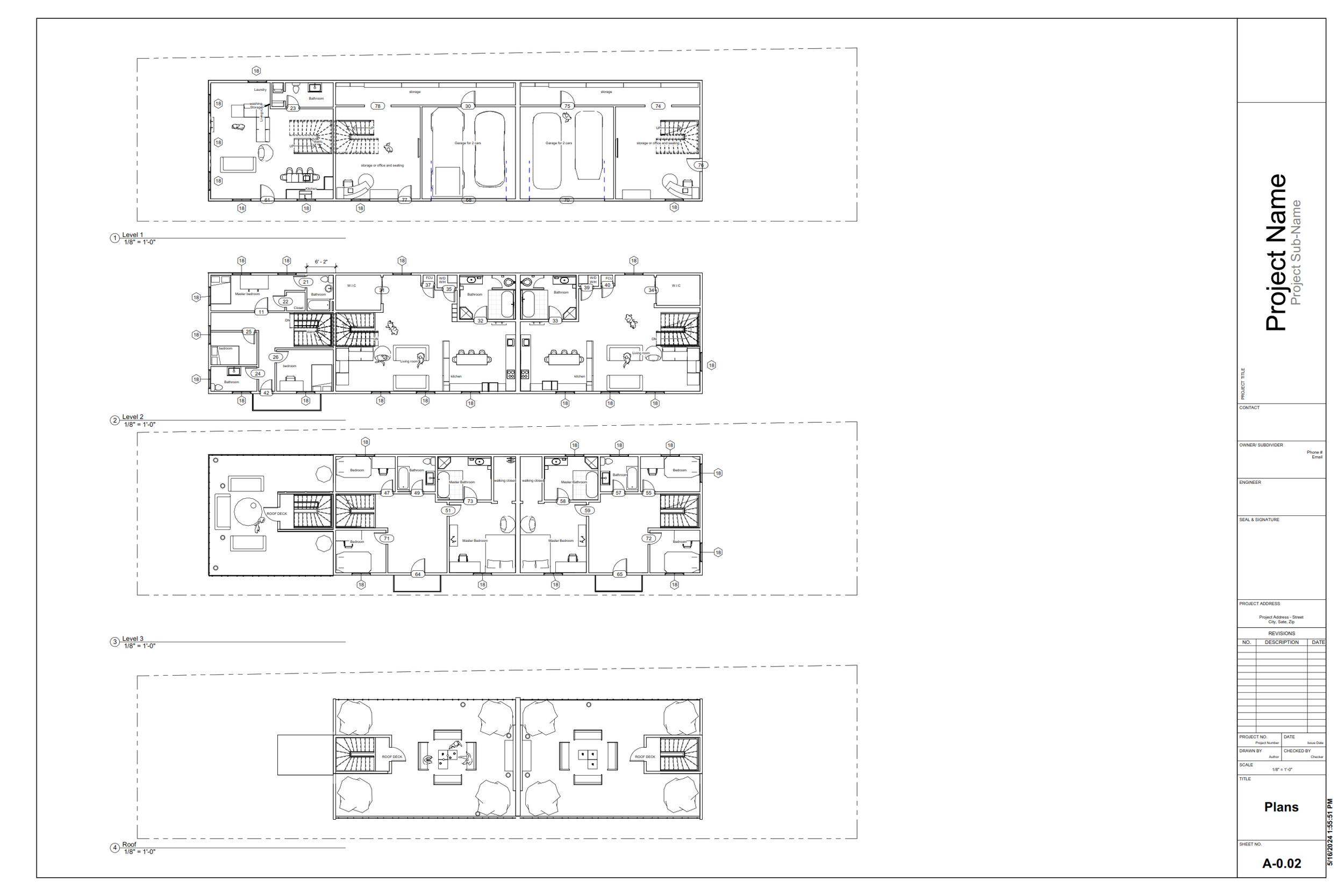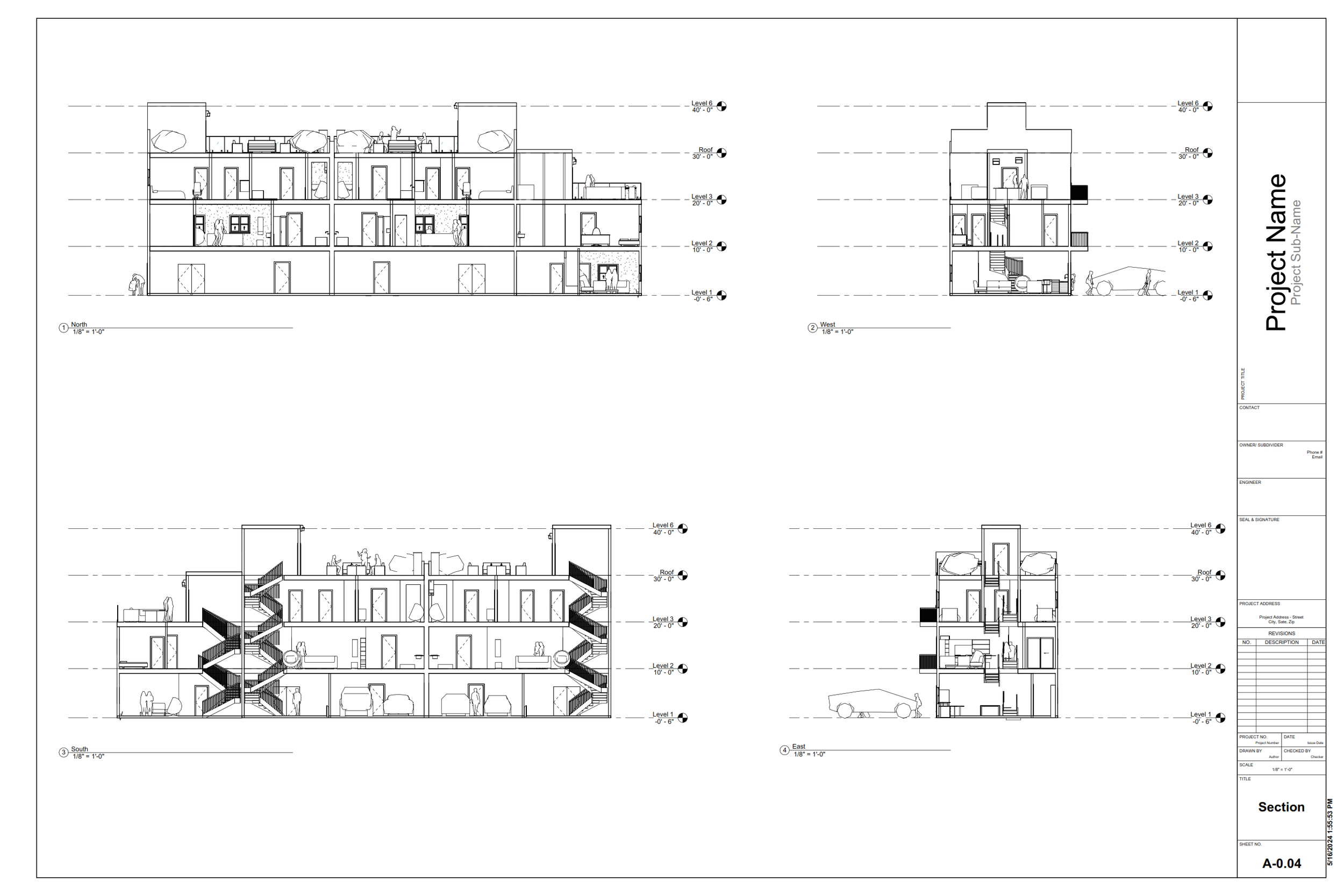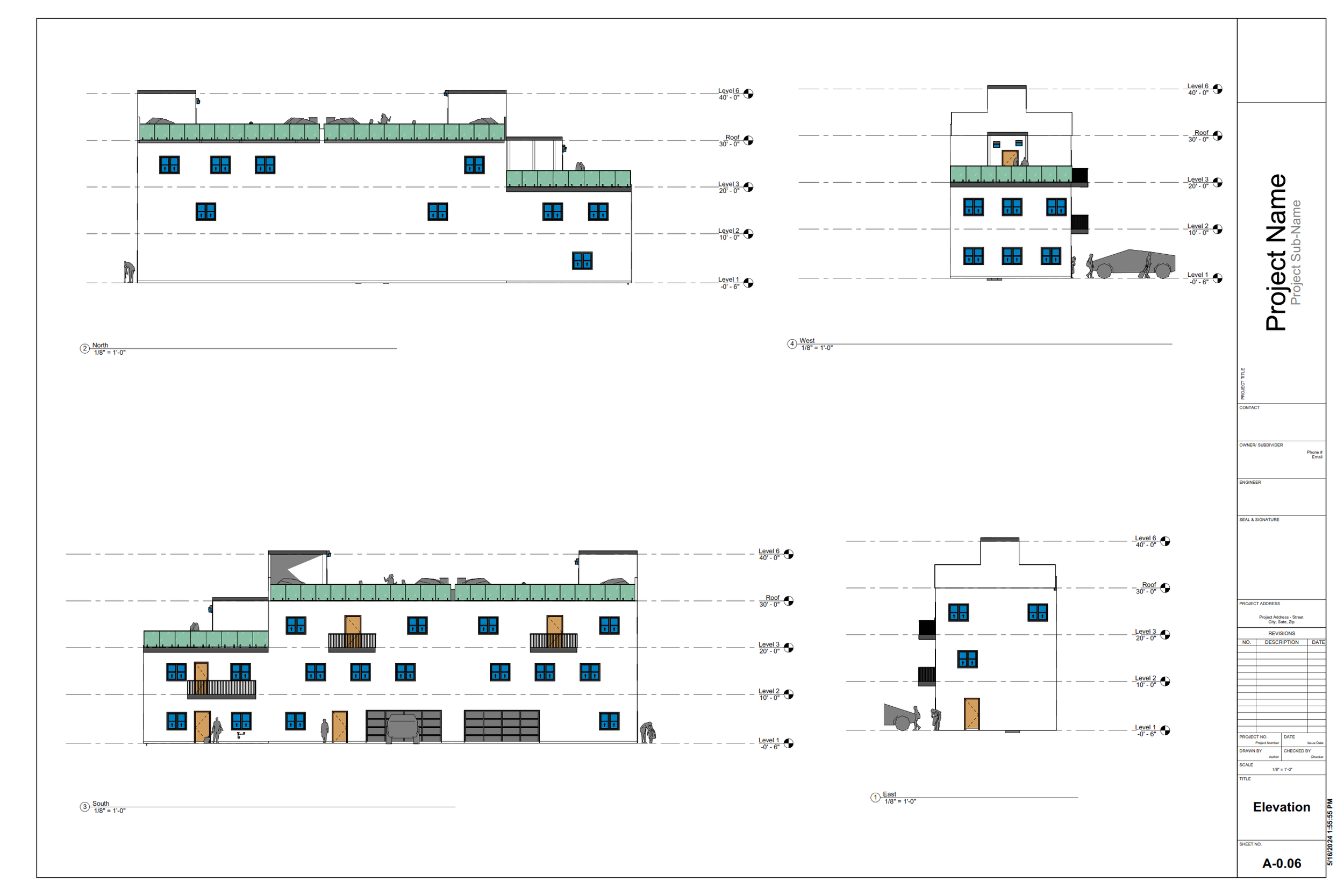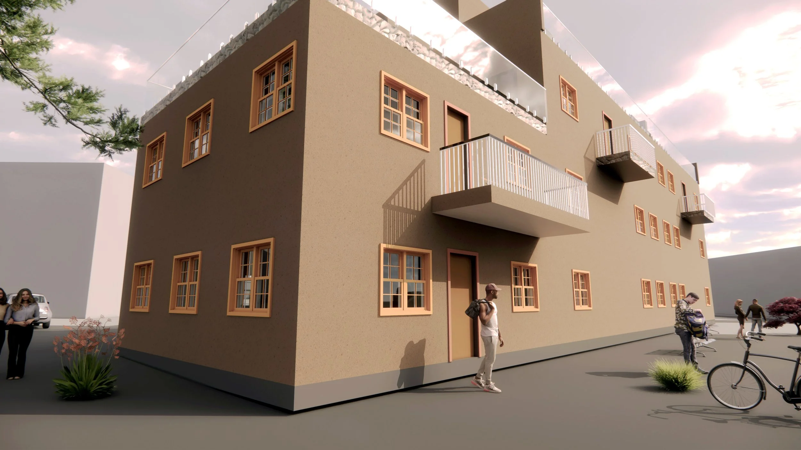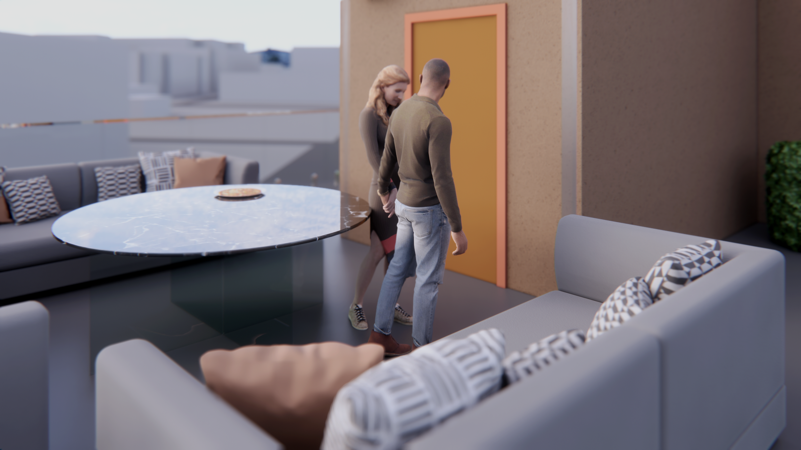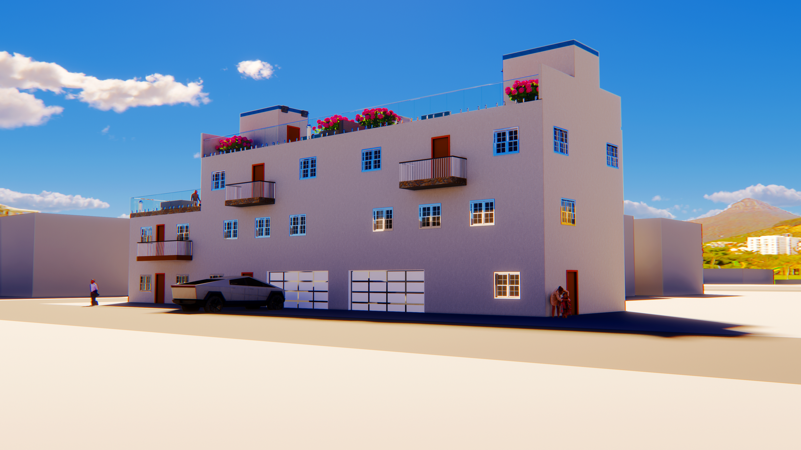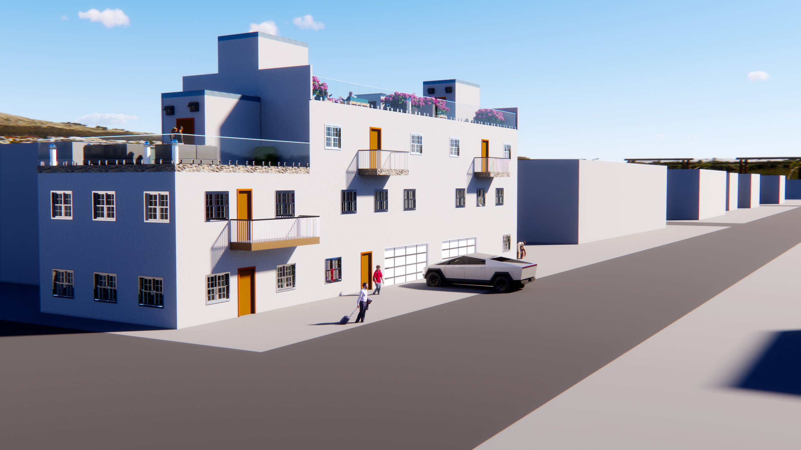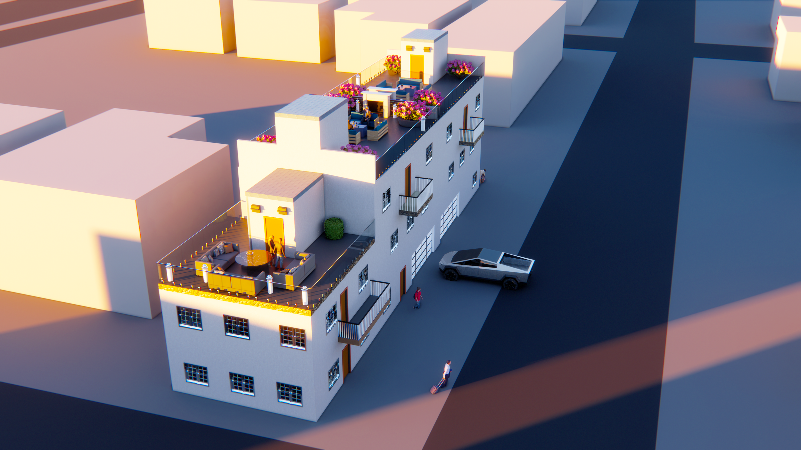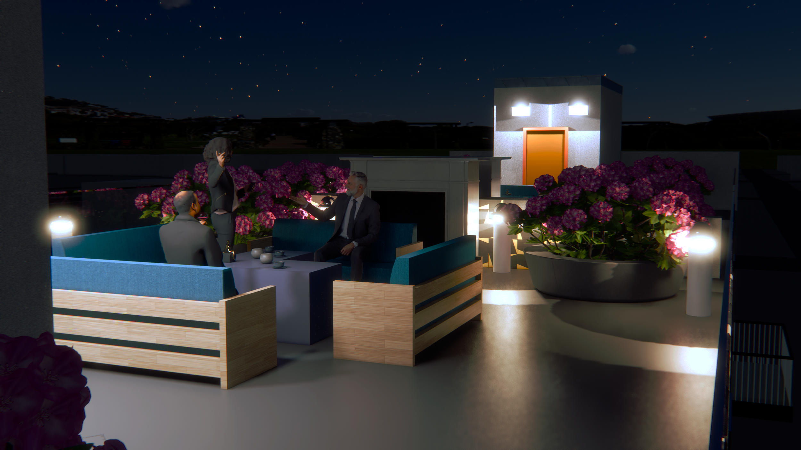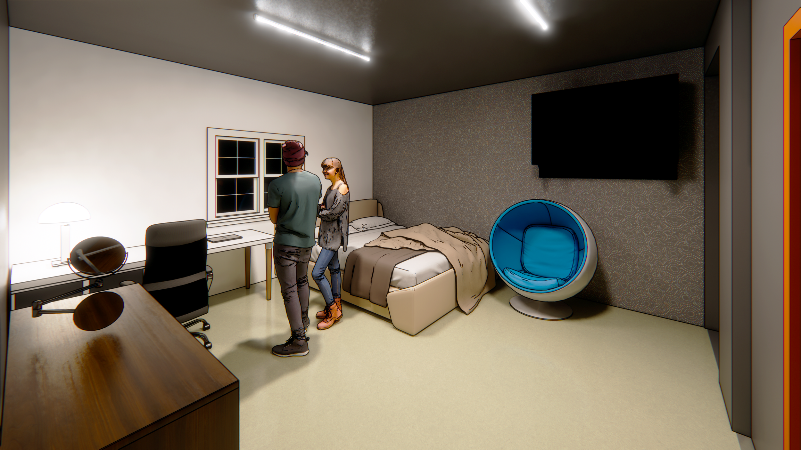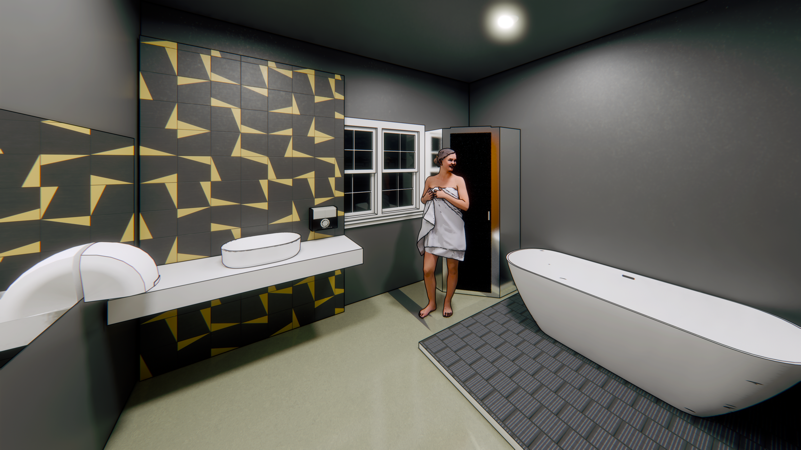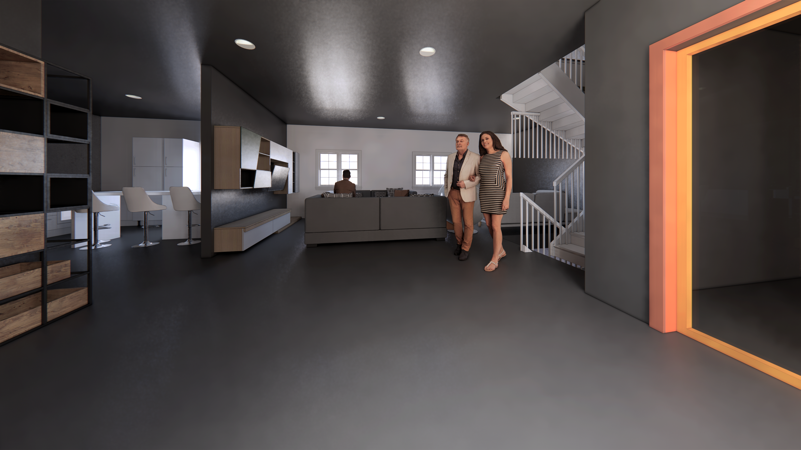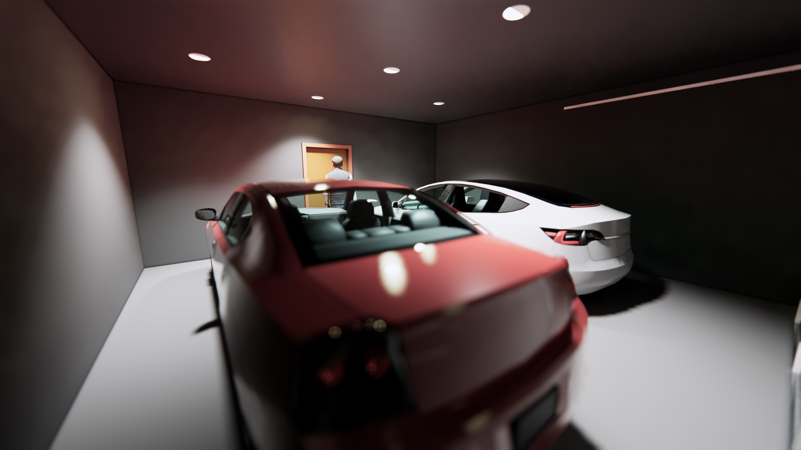FORMOSA AVE - Residential Project
The FORMOSA AVE project aimed to design a modern multi-unit residential building that integrates seamlessly into its urban context while prioritizing functionality, aesthetics, and sustainability. One of the significant challenges was working with the narrow lot dimensions while maximizing natural light and ventilation for all units. Additionally, complying with local zoning regulations while maintaining creative freedom required thoughtful planning. To address the site's narrow footprint, the design incorporated vertical layering with efficient floor plans and strategically placed windows to enhance natural light. A combination of sustainable materials and energy-efficient systems was employed to minimize the building's environmental impact.
The completed FORMOSA AVE project successfully balances functionality and elegance, providing a contemporary living space that enhances the neighborhood's architectural character. It serves as a model for urban residential design.
TITLE SHEET
SITE
PLANS
SECTIONS
ELEVATION

