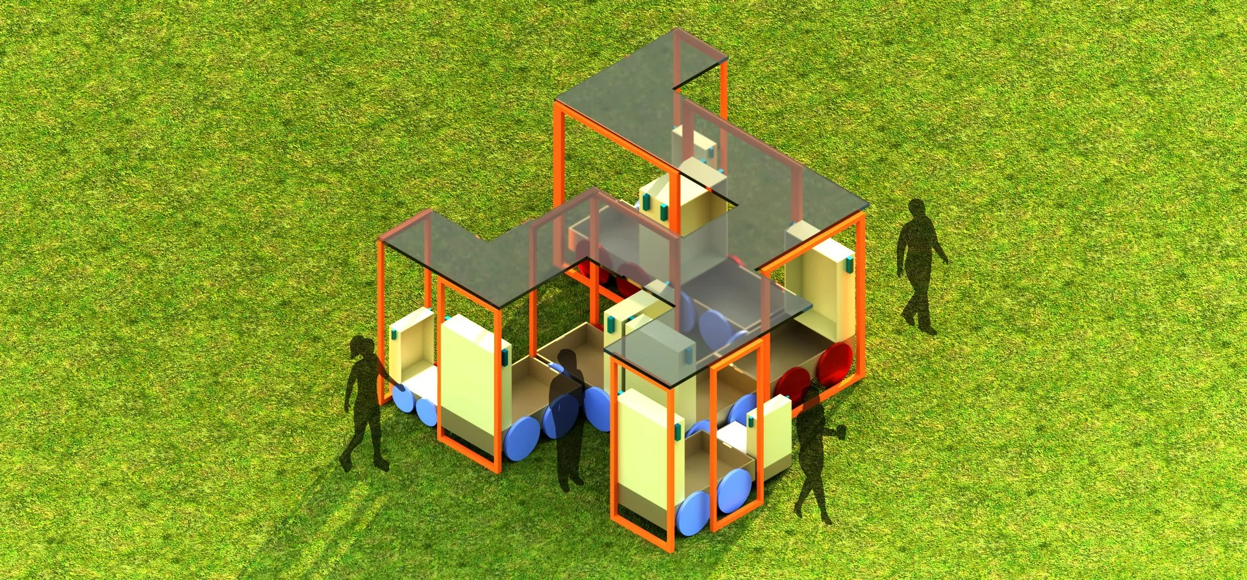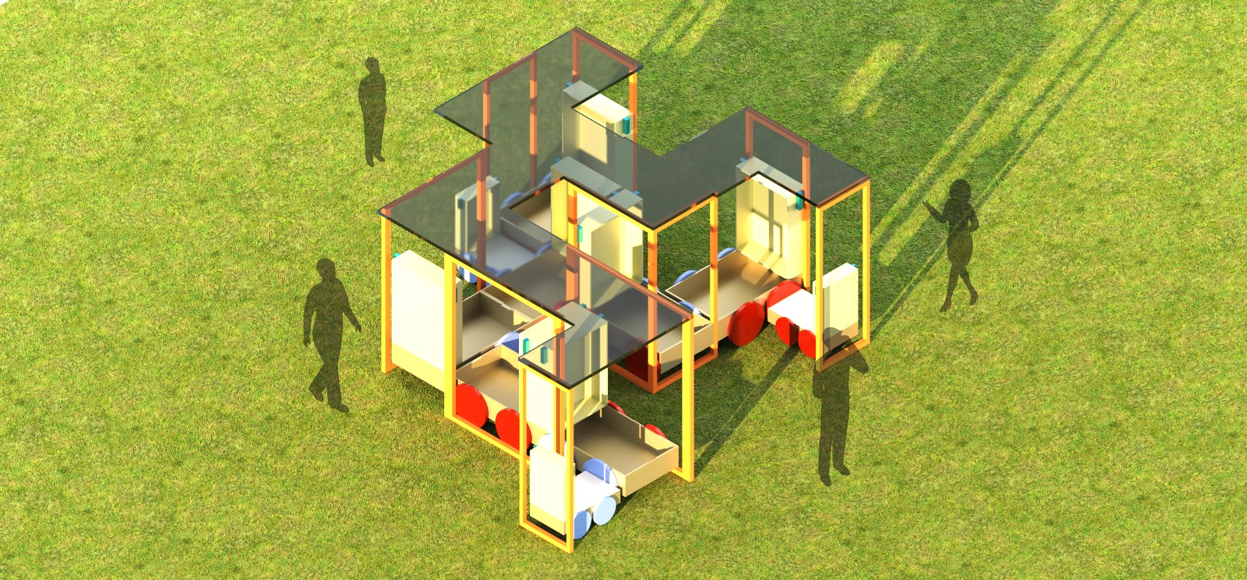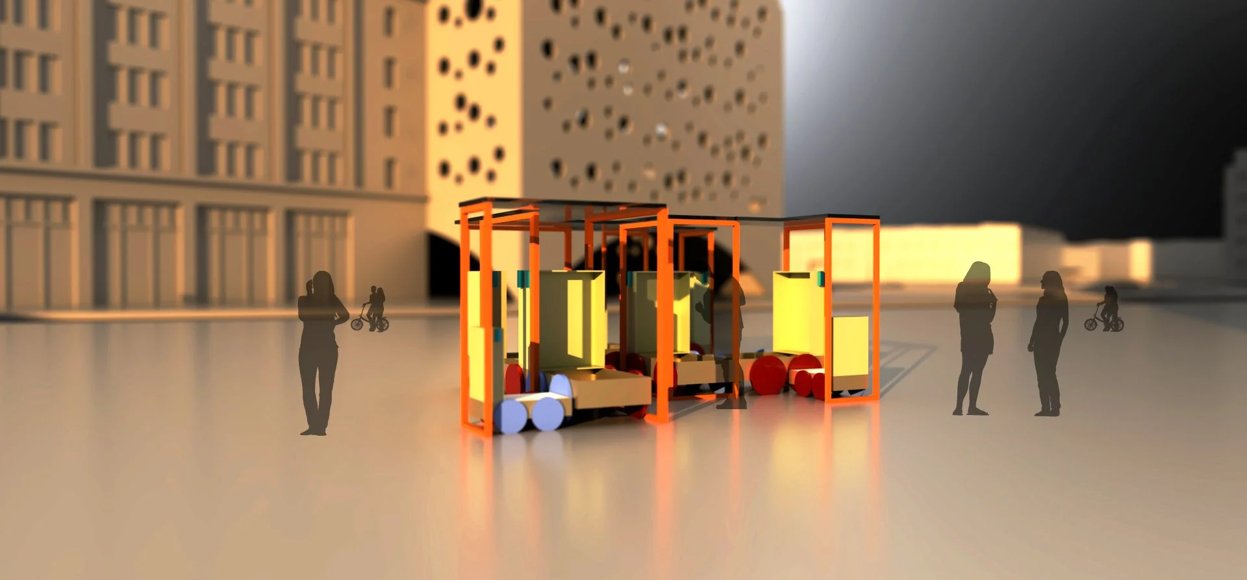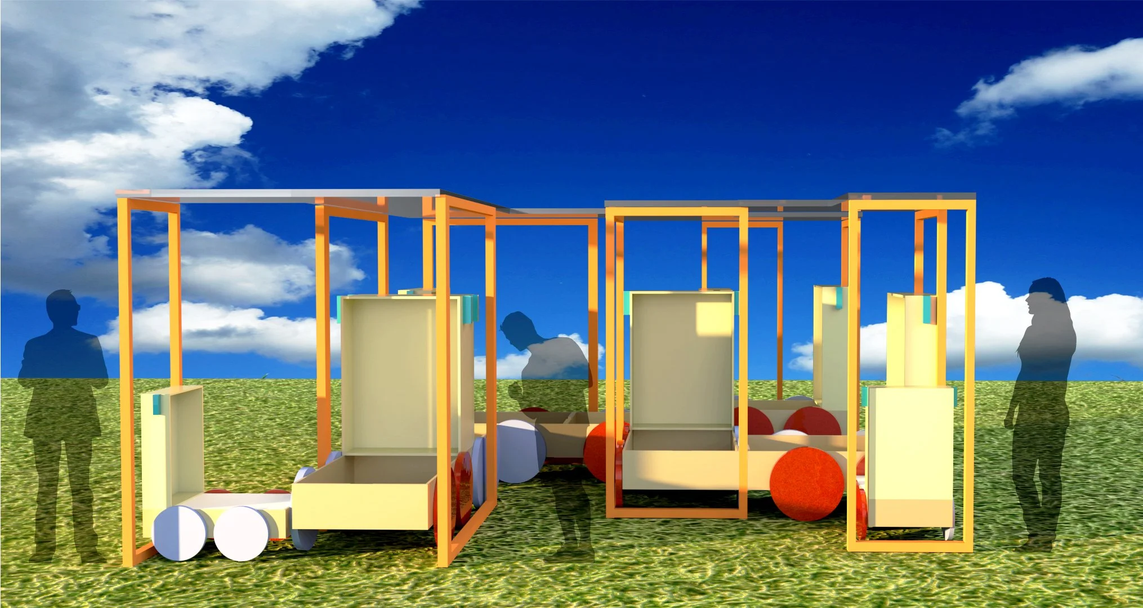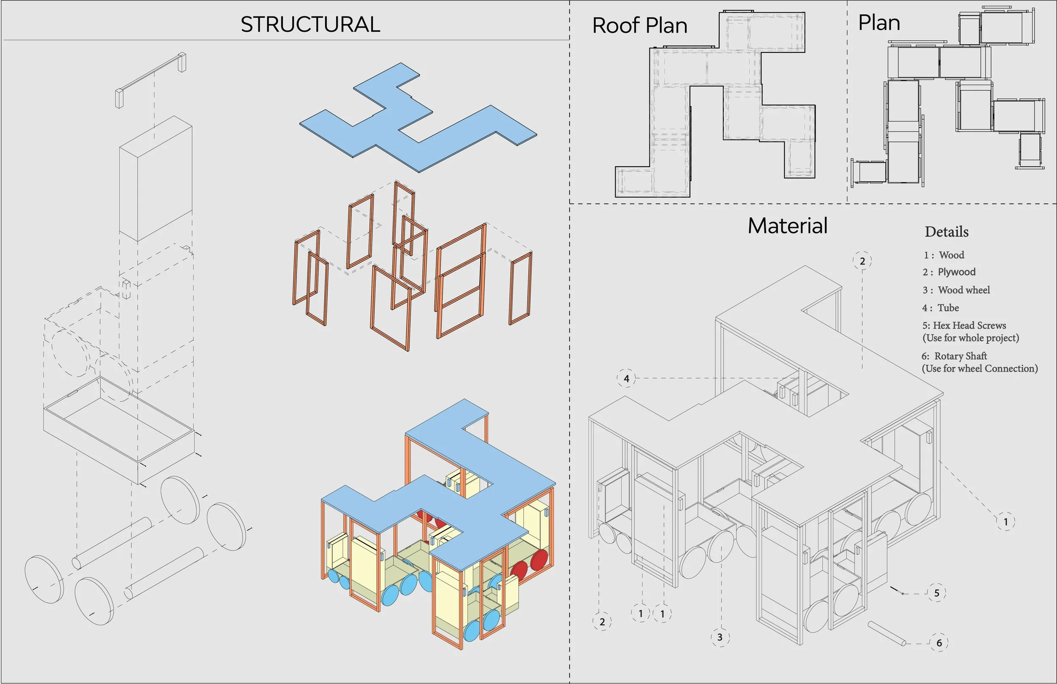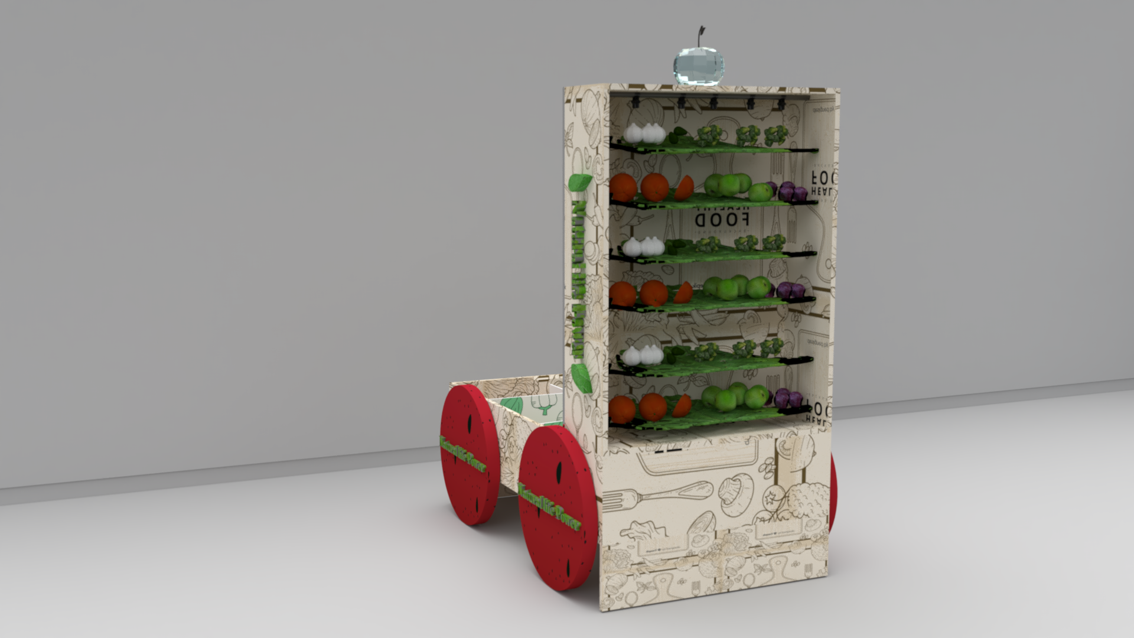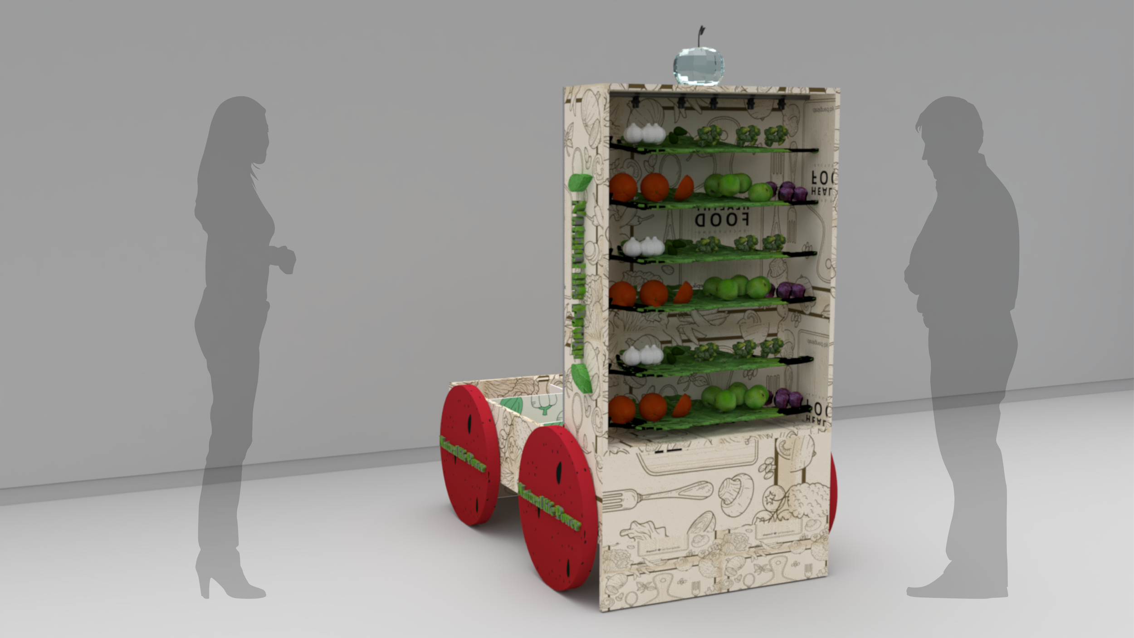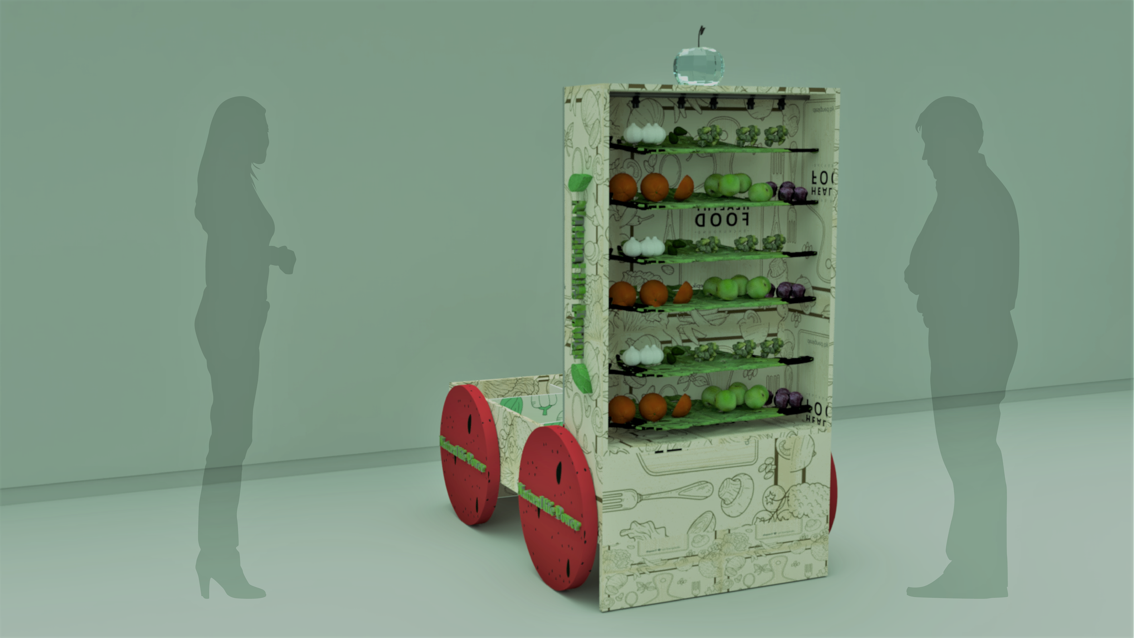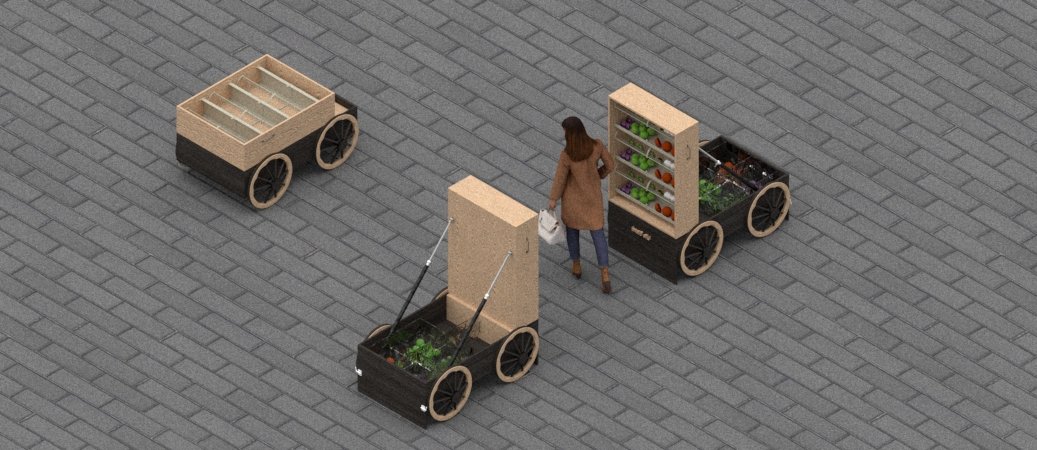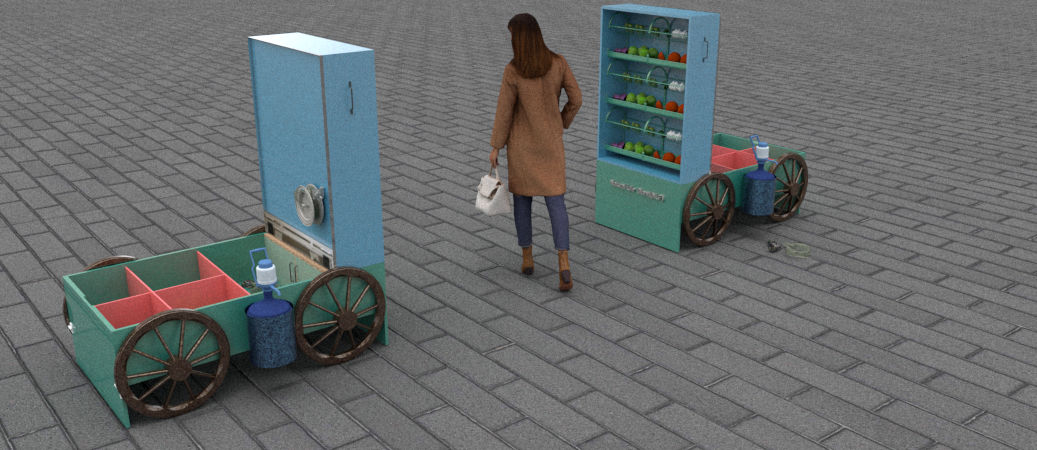STUDIO 5A
Instructor: Centuori, Jeanine G / Fall 2021/ WSOA
Kiosk
Overview
The goal of this assignment is to create an expanded vision for a large public space that is derived from the Material and/or Formal Tectonics of your Farm Stand Design. This design and vision must create a larger impact through means of multiplication, expansion of scale, nesting, or some other modulation strategy. You may choose to alter portions of your Farm Stand Design in order to enable it to connect with other units. You may also choose to add an element, such as a large pavilion/canopy whose tectonic is derived from the Farm Stand, that organizes the space. It must be a readily deployable, movable, public space design. The entire space must work together as a cohesive design and must be transportable and deployable at multiple sites. It must contain a physical alteration to the original design.


